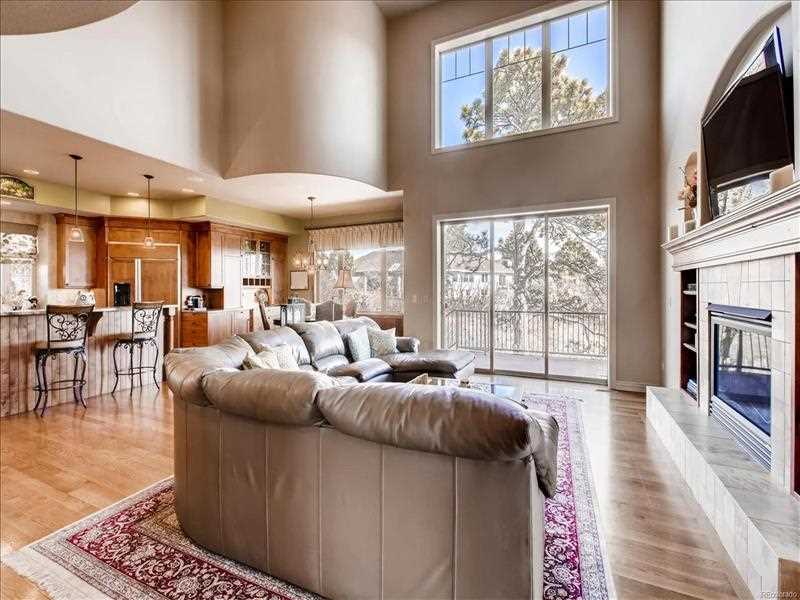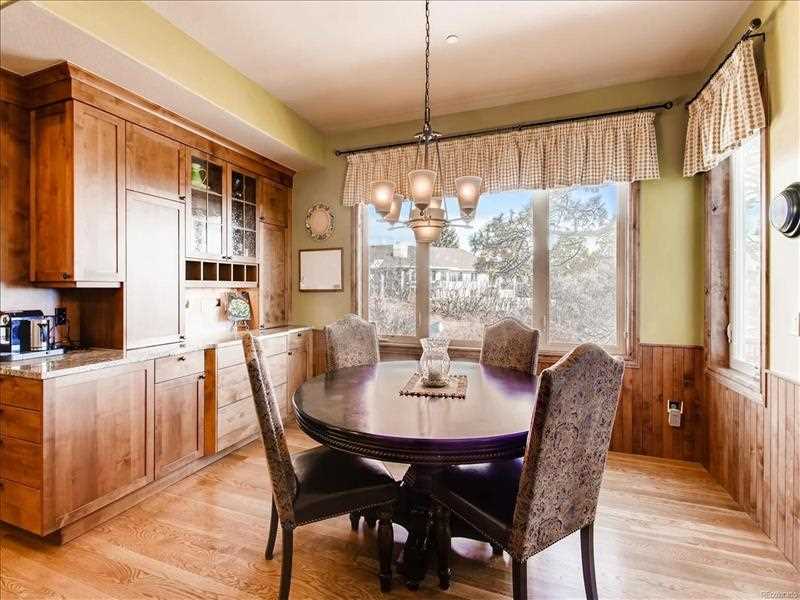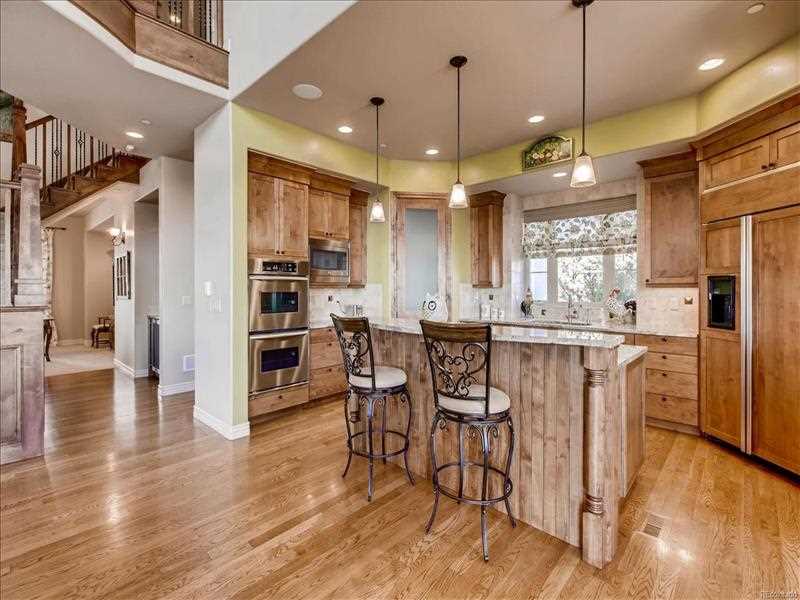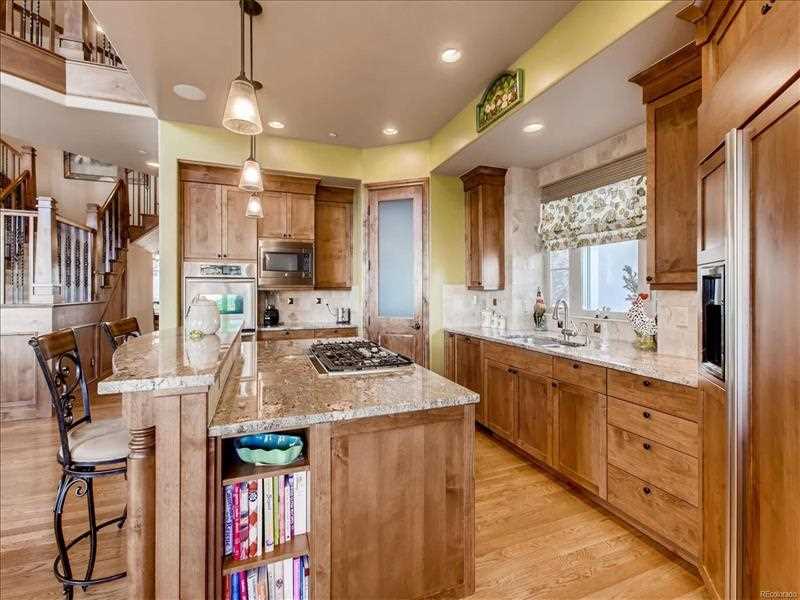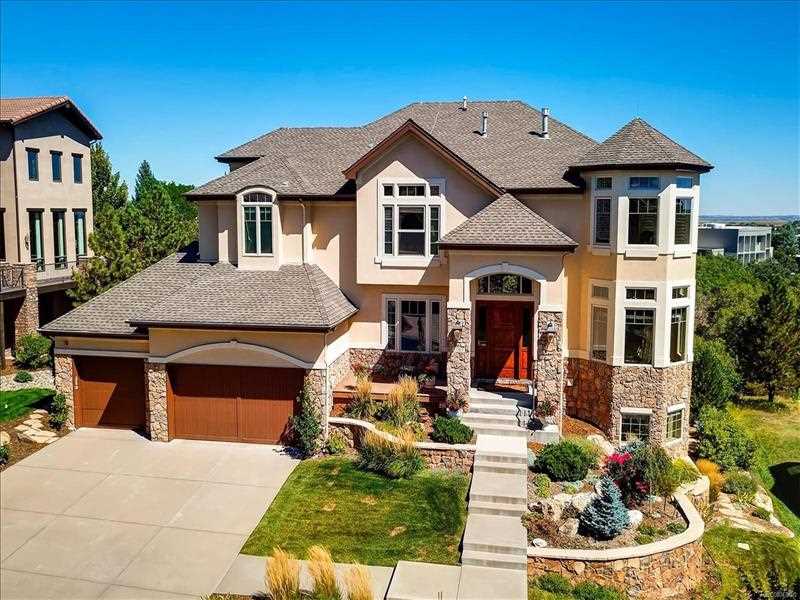
| 1167 Buffalo Ridge Road Castle Pines CO 80108 | |
| Price | $ 1,325,000 |
| Listing ID | 7511460 |
| Status | Sold |
| Property Type | Detached |
| Beds | 5 |
| Baths | 5 |
| House Size | 6785 |
Description
Beautiful Castle Pines Custom Home on Premium Lot Backing To Open Space Stunning Knotty Alder staircase with curved floating bridge Gourmet kitchen with gas cooktop Open floorplan with kitchen, nook and family room flowing seamlessly together. 3 great outdoor living spaces including a covered deck with a gas fireplace. Formal living and dining spaces for entertaining. Spacious office opens to side deck and has dramatic knotty alder beams and built-ins. Master suite with 3-sided fireplace that opens to separate master retreat. Master bath boasts a large frameless glass shower and soaking tub along with beautiful tile and woodwork. Large secondary bedrooms with walk-in closets and high ceilings. Finished walkout basement with 10 ceilings has a home theatre, bar, rec area, workout area, guest bedroom and bath. Private backyard is professionally landscaped and has a soothing water feature, pine trees and scrub oak. Oversized 3 car garage Gated Community 1 Year Home Warranty
Listed By:
Doug Hutchins
eXp Realty
303-886-3437
