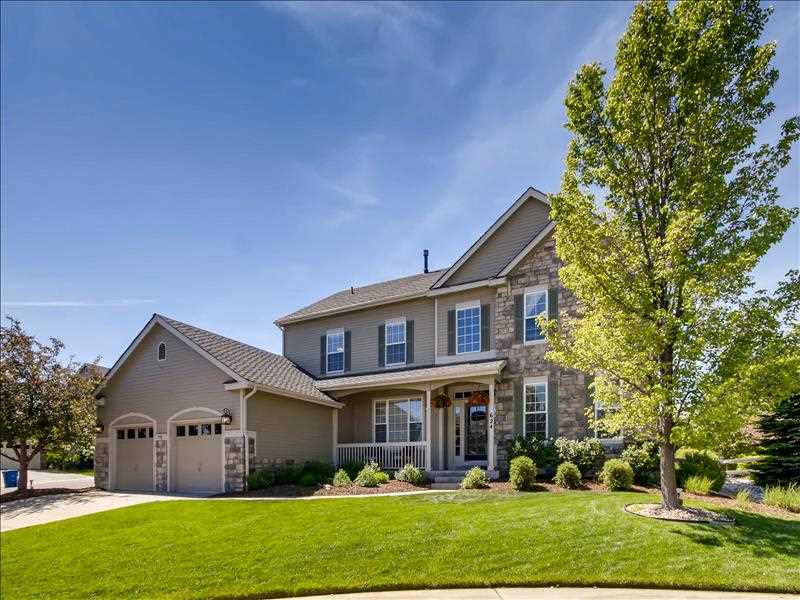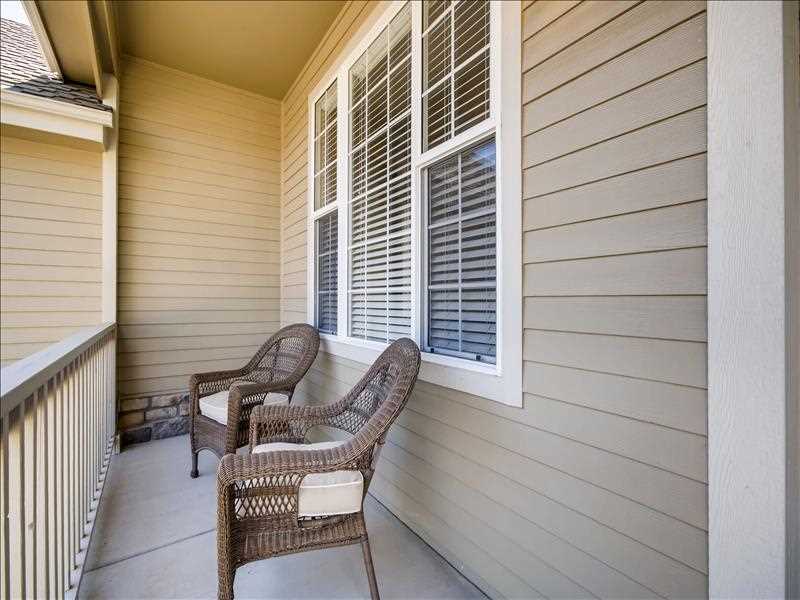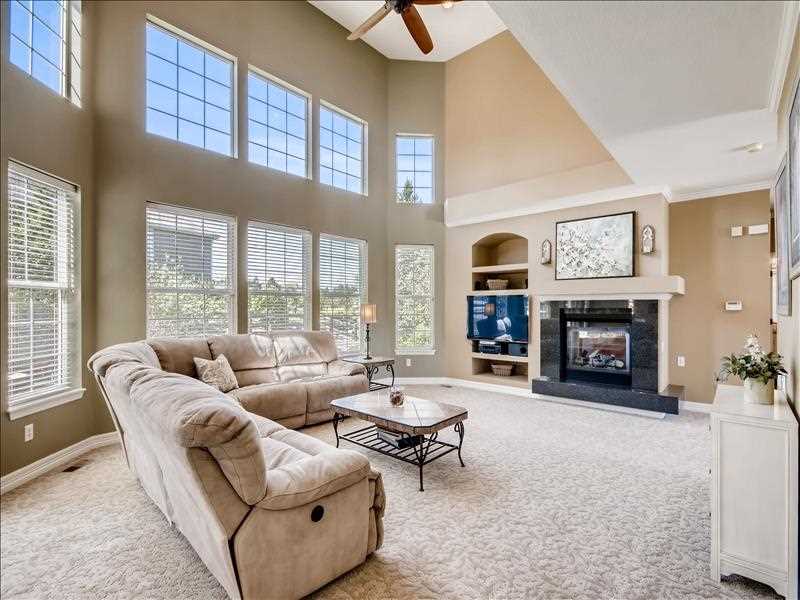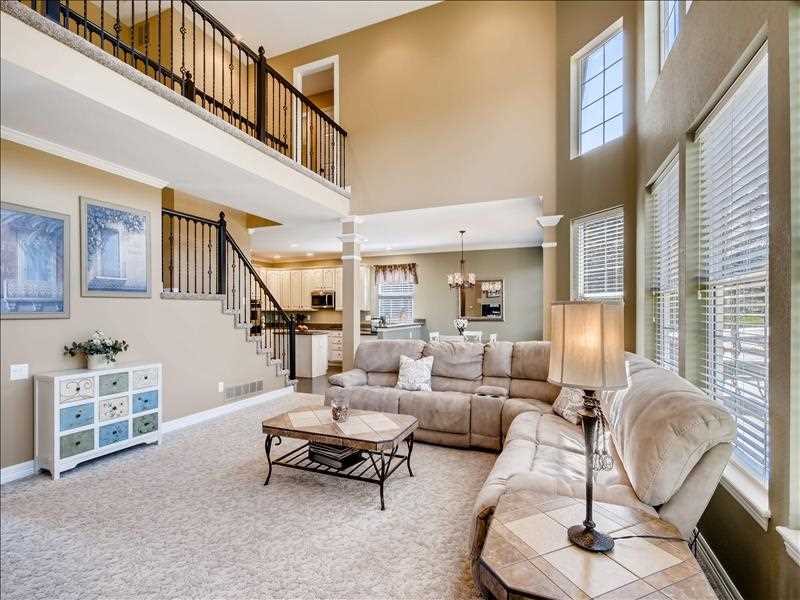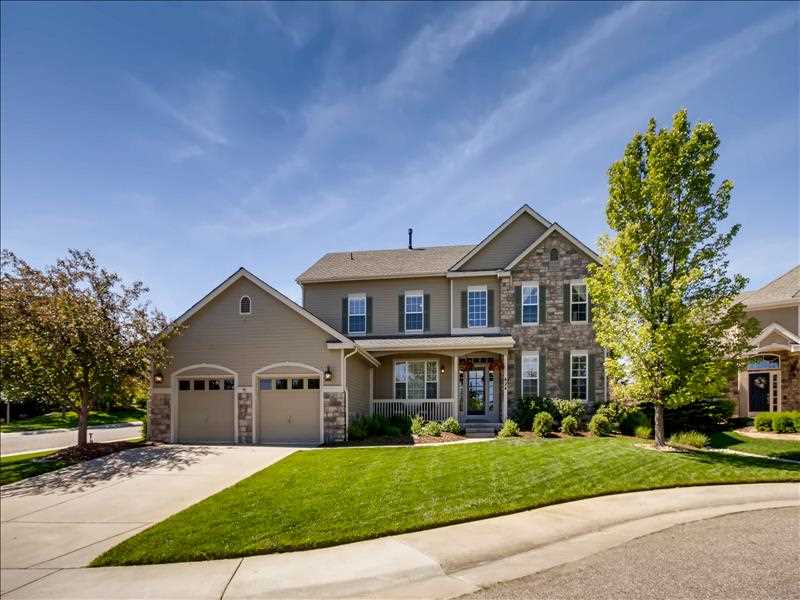
| Elegant Castle Pines Home on Beautiful Lot! | |
| 624 Horan Court Castle Pines CO 80108 | |
| Price | $ 725,000 |
| Listing ID | |
| Status | Sold |
| Property Type | Single Family Home |
| House Size | 4043 |
| Lot Size | 11238 |
Description
The stone accented exterior and eye-catching landscape provide stunning curb appeal. The open concept floor plan has an exquisite gourmet kitchen with double ovens, island, slab granite counters and eat at bar. The home comes alive at night with exterior lighting that illuminates the landscaping and home. Located in one of the most private sections of Castle Pines due to a rare double cul-de-sac. Backyard trex deck with peek-a-boo mountain views. Split dual staircase with wrought iron spindles. Elegant office with French doors, built in bookcases, crown molding and fireplace. Large master suite with 9’ coffered ceiling. Updated master bath with zero entry shower. Formal living and dining rooms. Mud room and laundry directly off garage. The finished basement with a 3/4 bath and wet bar provides a multitude of options for additional living space and a 5th bedroom could easily be enclosed if needed. 1 year home warranty!
Room Features
Kitchen-Updated; beautiful cabinetry; Island plus eat-at bar; kitchen nook. Study/Den-Main Floor with french doors; built in bookcase; fireplace. Formal Living and Dining Rooms. Master Suite-9' Coffered Ceiling; Remodeled Master Bath with zero entry shower. Finished Basement-Some flex space that can be finished into 5th bedroom by adding 2 walls.
Property Features
Near schools
3 or more car garage
Patio/deck
Central A/C
Den/study room
Eat-in kitchen
Family room
Finished basement
Fireplace
Forced air heating
Formal dining room
Gas heating
Recreation room
Walk-in closet
Walk-out basement
Wet bar
Listed By:
Doug Hutchins
eXp Realty
303-886-3437
